-
Call
-
Email
Services
Services For Your Business
2D CAD Drafting
2D CAD Drafting and Drawing is the method of creating technical drawings and producing annotating designs for all your needs. CAD is an acronym for Computer-Aided Design, which designers use to develop floor plans for buildings, layouts for numerous purposes such as landscaping, control plans, and plans in general.
For your CAD outsourcing needs, you'll be assigned a dedicated engineering manager who will coordinate with our design team to develop your drawings. All of our drawings and documentation are developed in compliance with the International Building Code (IBC 2009) and the American National Standard (ANSI).
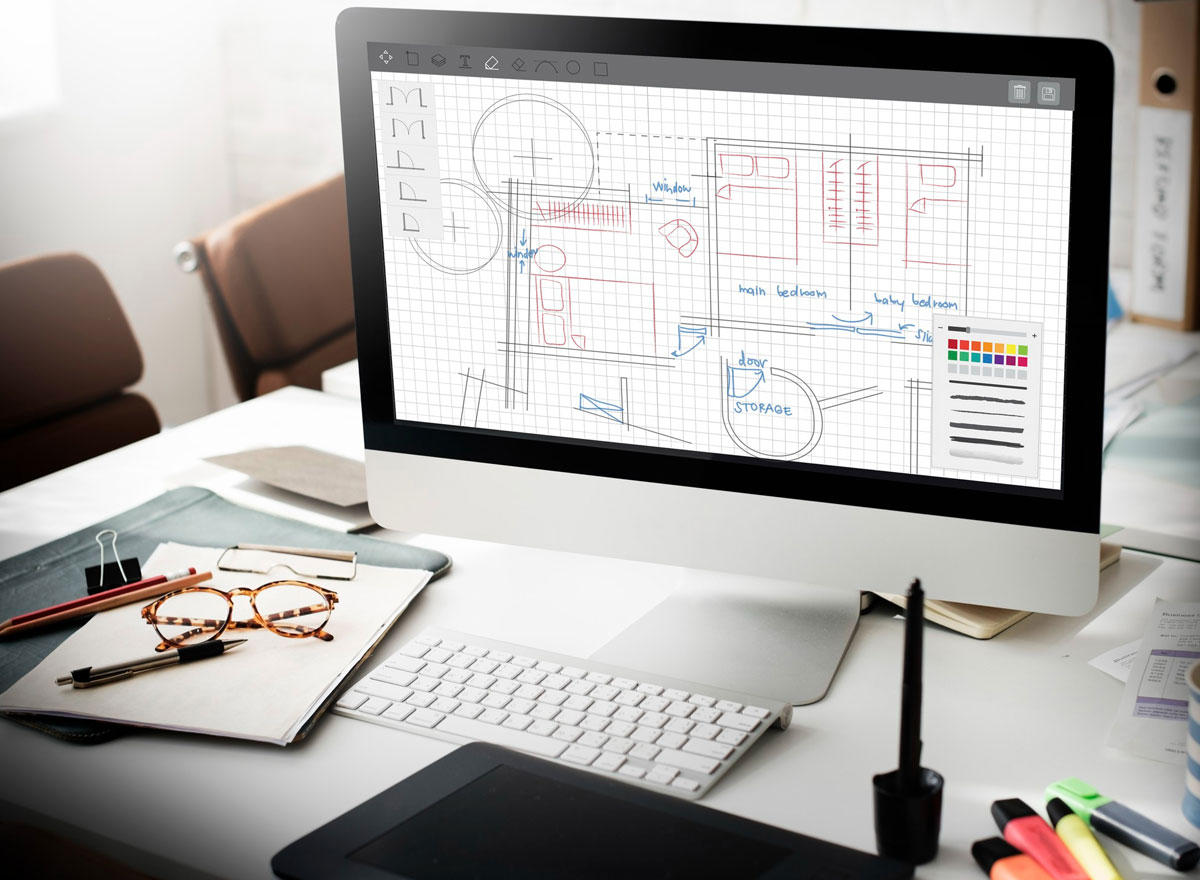
Revit BIM Modeling
BIM stands for Building Information Modeling which improves project task quality, provides better quality products, creates the possibility of sharing information, and improves work efficiency. Revit is a BIM tool and 3D modeling software that can help optimize the work of designing for architecture, structure, civil, and MEP projects.
For your 3D modeling outsourcing needs, you’ll be assigned a dedicated engineering manager who will coordinate with our design team to develop your drawings.
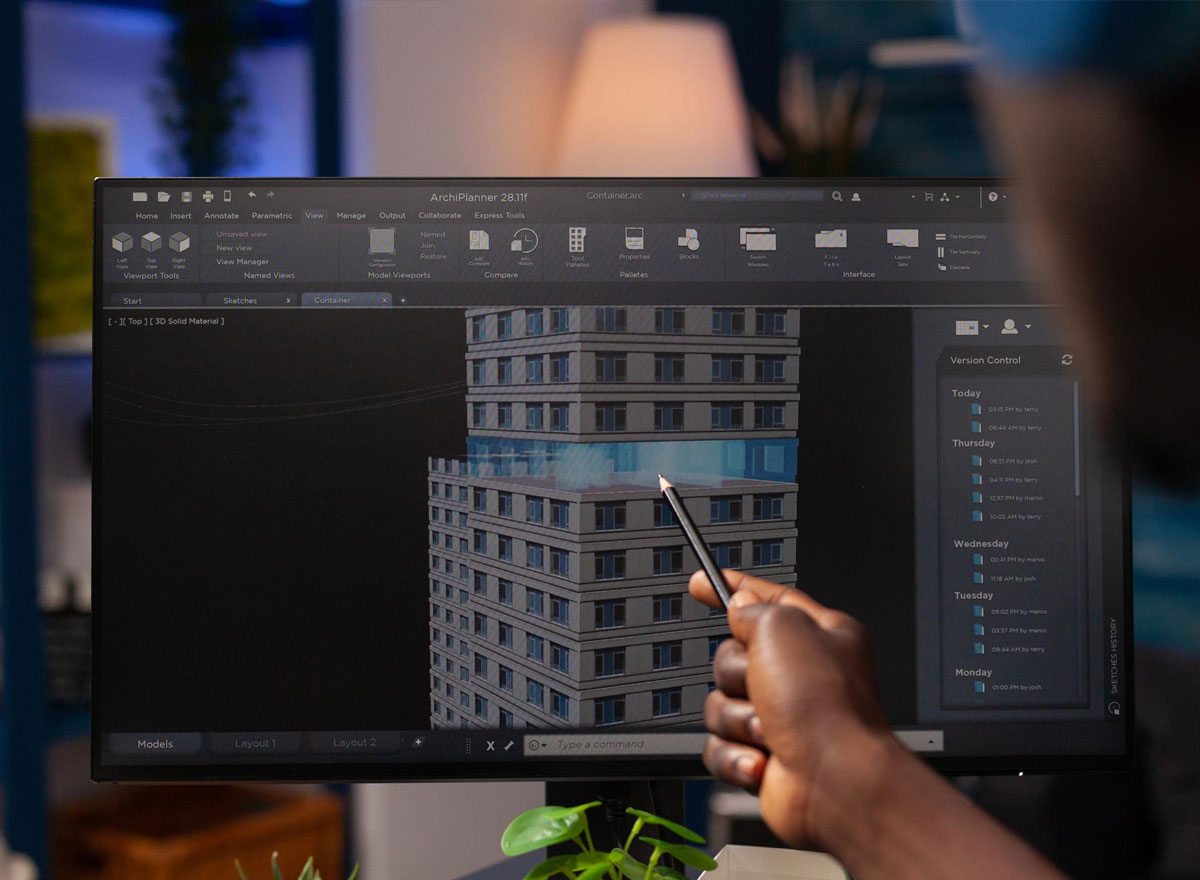
Architectural
We can fulfill your Architectural CAD requirements by producing 2D drawings that include 2D floor plans, cross-sectional plans, reflected ceiling plans, roof framing and foundation plans, interior plans.

Structural
We can fulfill your Structural CAD requirements by producing 2D drawings that include the structural foundation plan drawings, raft and pile foundations drawings. RCC and Steel plant and machine foundation details, Roof Truss and Joint detail drawings, Welded, Riveted and Bolted Steel connection details, Longitudinal and Cross-Sectional details of columns and Beams.
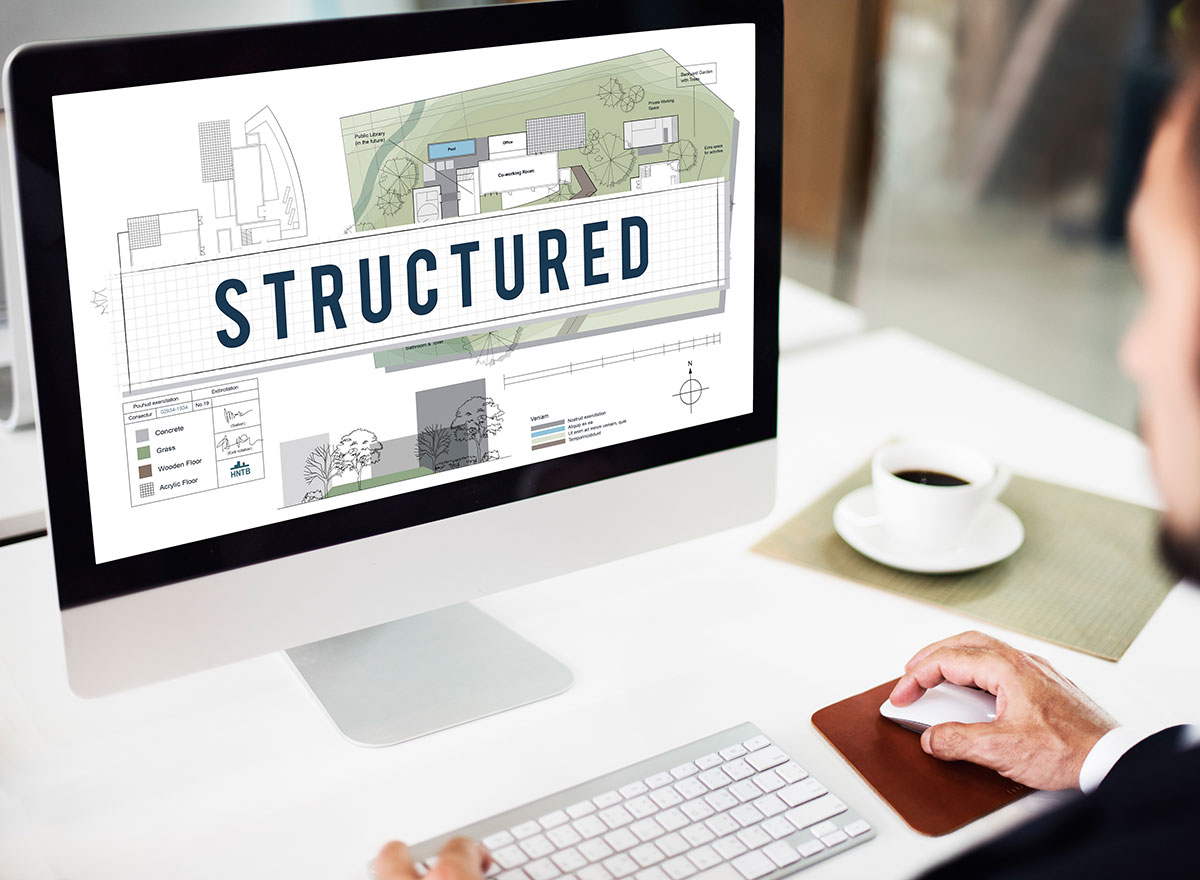
Mechanical
We can fulfill your mechanical CAD drafting requirements by producing 2D drawings like mechanical fabrications drawings, heating, ventilation and Air Conditioning Drawings, Installation Drawings of Mechanical Products, Mechanical Component Drawings, Plumbing and Piping drawings.
- Piping
- HVAC

Electrical
We can fulfill your electrical CAD drafting requirements by design and drafting of electrical drawings, including but not limited to Power and Lighting floor plans with clear legends, accurate schematic diagrams, schedules, and details.
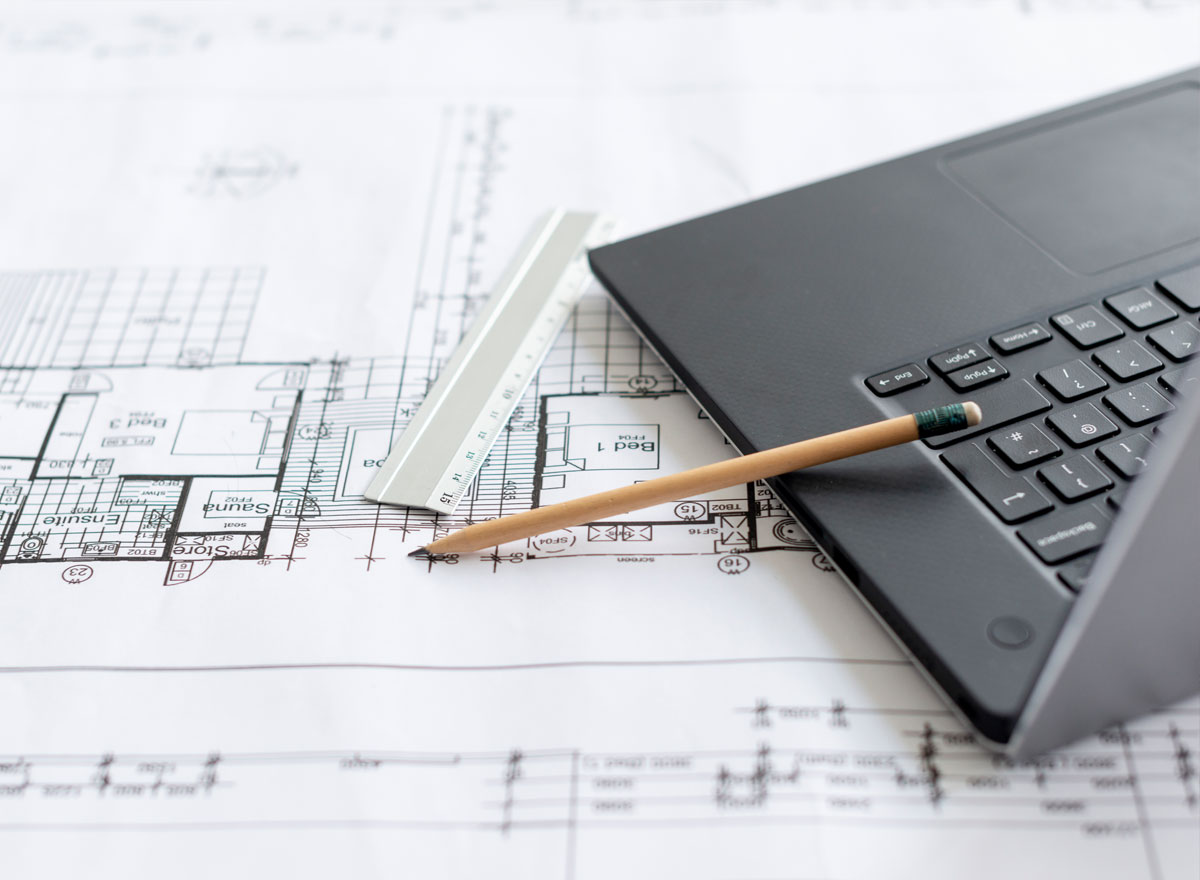
Civil
We can fulfill your Civil CAD drafting requirements by design and drafting of Civil Site Plans DWG, 2D Elevations and Cross Sections.
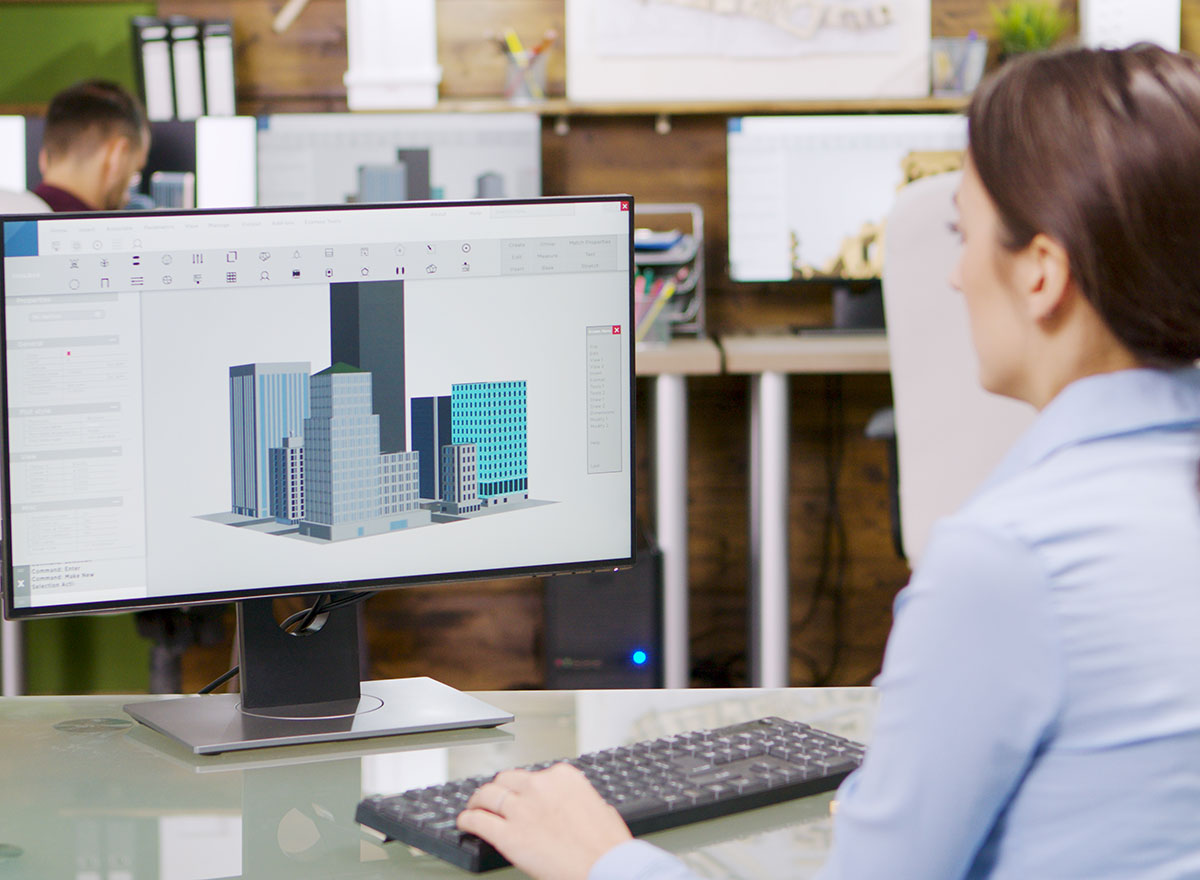
Project Management
For your Project Management outsourcing needs, you'll be assigned a dedicated PMP certified Project Manager who will be responsible for Planning—WBS and schedule development, preparing cost estimates/baseline, quality and risk planning, tool/software support, monitoring and reporting.
- Construction
- Software
- Business Analysis
- QA/QC

